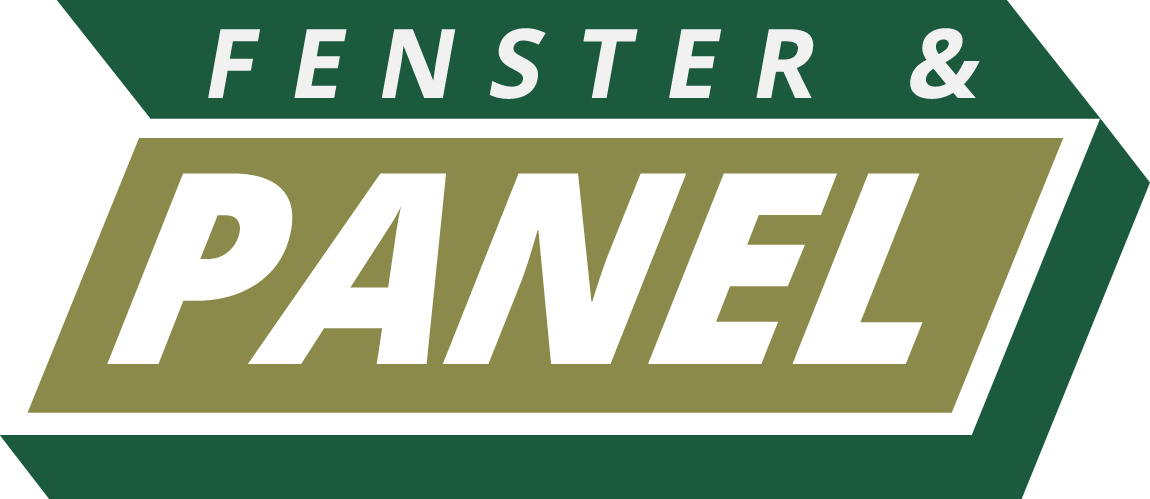Residential and commercial buildings constructed using panel based building systems are strong, fast, and highly energy efficient. They can be built in less time than traditional stick-frame construction with more sustainable materials and very little construction site waste.
Yes. Panel based construction is compatible with many other building systems. Panels can be used for ground and intermediate flooring systems, as well as roofs. They are also seamlessly compatible with stick-framing meaning that panel walls can be used with a conventional truss roof, or a panel roof installed to stick framed walls.
Due to the load-carrying strength inherent in panel based building shells, there is often an increased level of flexibility in terms of interior layout.
Structural support is provided by the panels themselves, whether they are SIP or CLT.
In the case of SIP, less timber is used than conventional framing, but it's optimal placement (the panel skins) allows the resulting wall assembly to be in most cases stronger than a conventional wall.
As CLT is solid timber it structurally more sound than a conventional framing (but does require additional engineering detail)
Yes, building with panels allows the builder to get the building envelope to “dry-in” faster.
For a medium size house using prefabricated panels, this building envelop can be constructed in as little as a few days and includes framing, insulation, electrical chases and exterior sheathing.
SIPs supplied and installed by Fenster & Panel has a 20 year warranty covering the structural panels and the panel installation.
Structural Insulated Panels consist of a layer of foam (Urethane, Expanded Polystyrene or Extruded Polystyrene) sandwiched between oriented strand board (OSB). SIPs make buildings stronger, more durable and more energy efficient than traditional stick-frame construction.
Urethane panels are made in a continuous lamination process in which foam is injected between the OSB skins and allowed to expand and bond to the OSB in controlled conditions.
For EPS and XPS foam core panels the foam is bonded to the OSB skins with an adhesive, and cured under pressure in a vacuum process.
There are a number of reasons to use OSB.
Firstly, OSB is more stable than other options (like plywood), particularly in high moisture conditions. OSB is also available in much longer lengths than other timber skins (up to 7200mm) meaning that there are cost advantages on top of it being cheaper to make thaan plywood. Lastly, and perhaps most importantly, the fast-growing trees used for OSB are grown in sustainably managed plantation forests.





